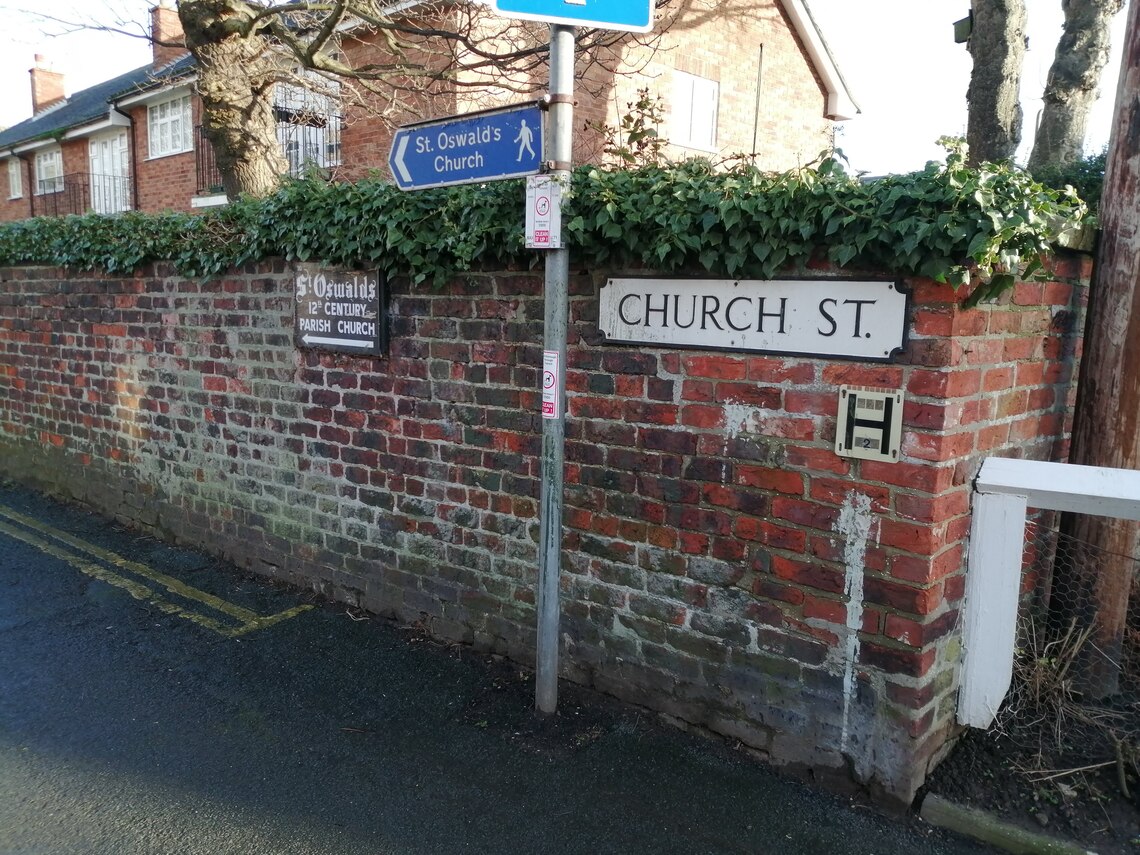As you leave the bridge you are entering a corner of “old” Filey. On the right a group of mainly 18th-century houses face east towards St Oswald’s Court, which was built on the site of the old vicarage and its extensive grounds.
The wall climbing the hill on the left represents a victory for the preservationists following a heated argument between “locals” and the developers who wished to replace it with one of modern construction.
The brick-built vicarage was for 55 years (1880-1935) the home of the Rev (later Canon) A N Cooper, known widely as “The Walking Parson”.
Note how the houses on the right-hand side of the hill, though different in size and style, form a unified whole, helped partly by a frontage of cobblestones. The driveway (Church Close) was, before development, the road to the field where the Annual Fair was held before the Second World War. This field was known as Butt Hills, indicating that here the local men practised archery in Henry VIII’s day.
Number 49, the first building on the right (after the modern bungalows), now a single residence, previously consisted of two cottages.
Number 45, like several others, is a listed building. Before internal alterations took place, this house contained an alcove with a sliding panel giving access to the house next door; a device recalling perhaps the days of smuggling on this coast.
Number 41, Wenlock House, has an anchor recovered from Filey Bay and is named after Lady Wenlock, an early visitor to Filey. Note the adjacent passageway graced with the title Wenlock Place. This is just a footpath but the census returns indicate that nearly 60 people lived here in 1851.
Number 35, a double-fronted house named The Urchins, has a date inscription of 1705.
Numbers 29-31 have the appearance of two stone-built country cottages transported from a North Yorkshire village.
